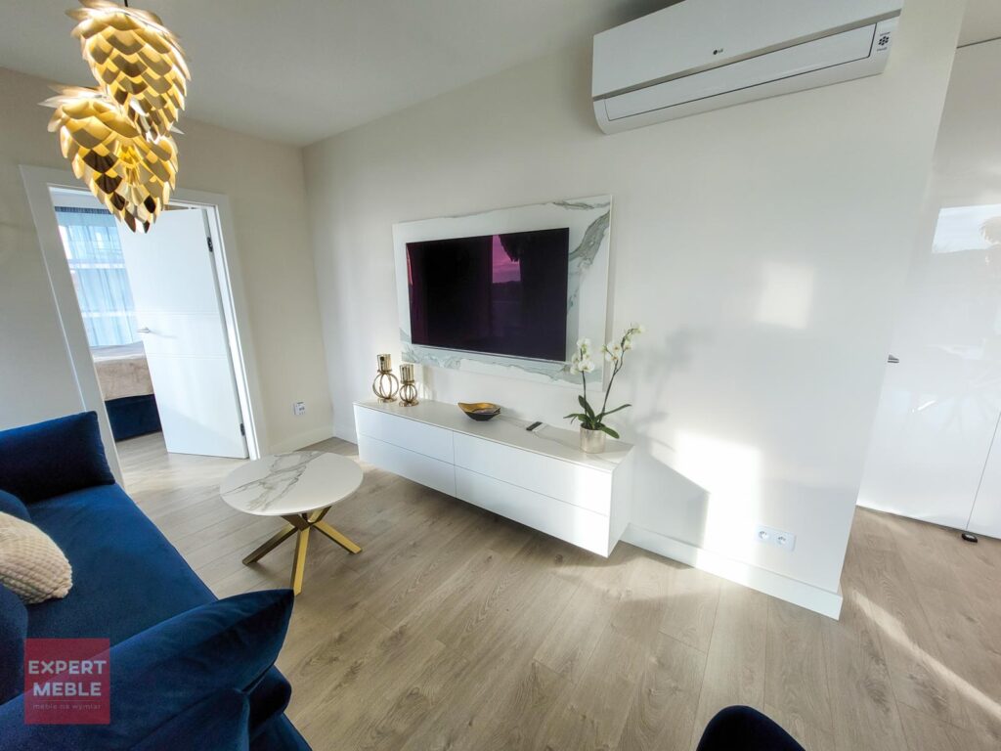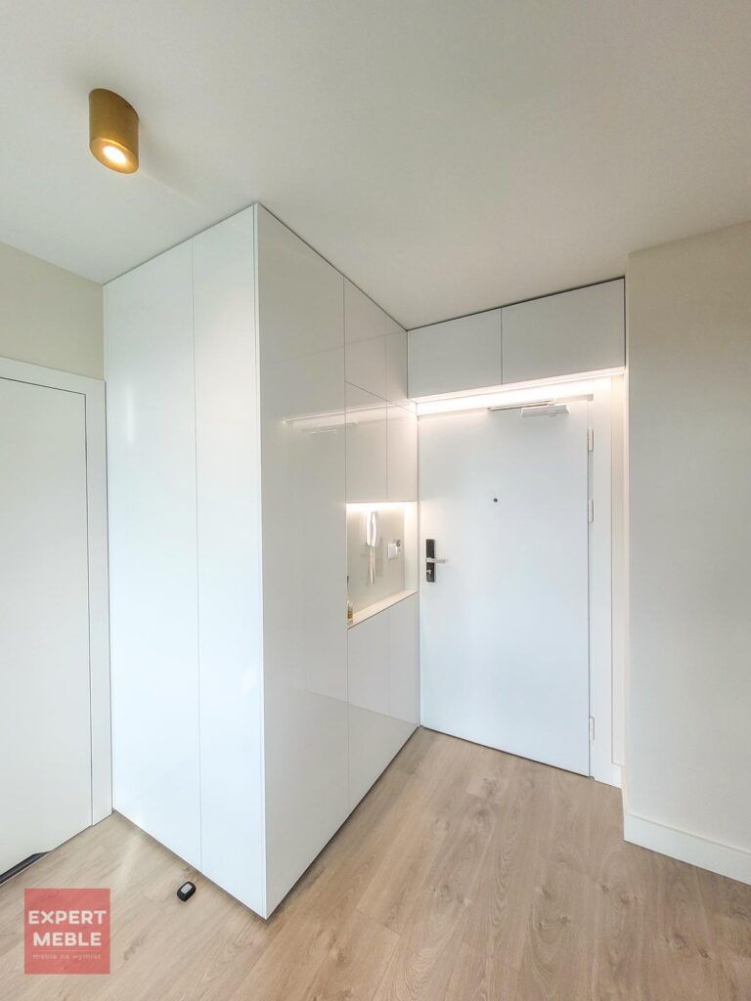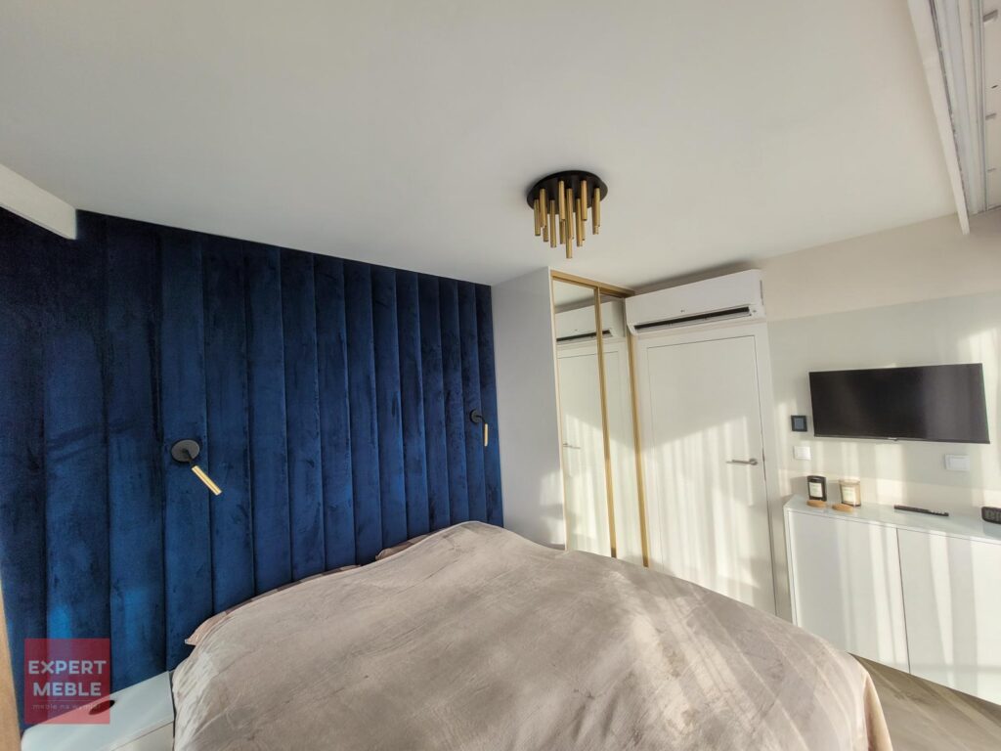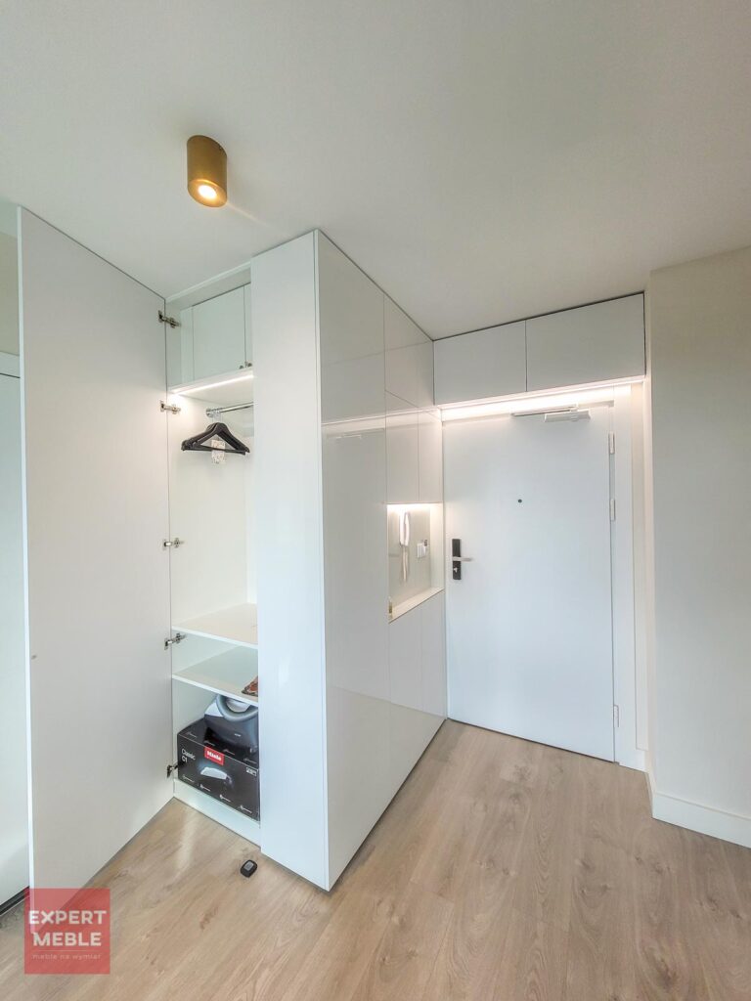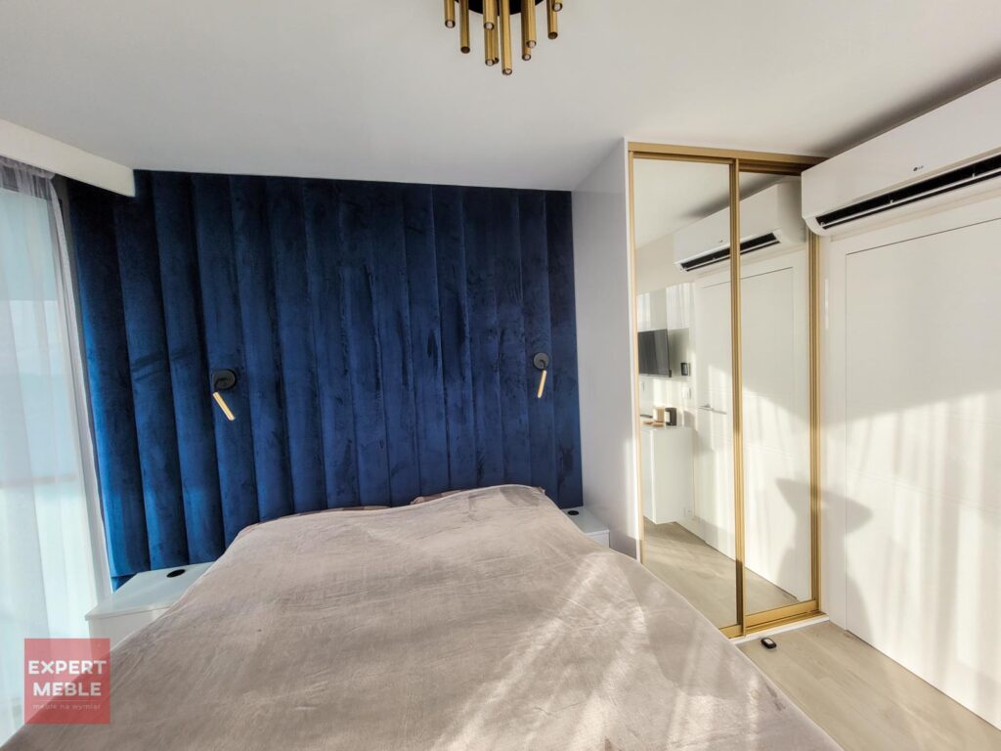INVESTMENT APARTMENT MIĘDZYZDROJE
Location: Międzyzdroje
Type: Apartments
Year: 2023
This apartment, like every other project we undertake, presented significant challenges. The primary requirement was to integrate various elements from different fields into a cohesive whole, given the extensive scope of work involved in this project.
Key elements include:
- Installation of lacobel glass and mirrors in multiple locations throughout the apartment.
- Creation of a stone top for the dresser and stone mounted on the wall as a decorative element behind the television, along with lighting.
- Construction of upholstered elements forming a headboard that extends to the ceiling.
- Electrical modifications related to bedside cabinets and lighting installed in upholstered panels.
- Installation of curtain rails and lighting.
- Comprehensive design and construction of furniture for the entire apartment.
Starting from the entrance, above the door is a meter box enclosure. As soon as the card is inserted into the reader, the light turns on. We had to draw power for this lighting from a switch, which complicated the task. The entire enclosure consists of a wardrobe, intercom enclosure, and meter box enclosure, all designed to fit together seamlessly as a single unit. Additionally, the alcove housing the intercom needed to be covered with lacobel glass, which involved cutting holes in the glass and dismantling the intercom and card reader system. This seemingly simple piece of furniture in the hallway conceals a number of challenges. The wardrobe within this unit is equipped with motion-sensor lighting when the doors are opened.
Another key aspect of the project is the wall, covered entirely with alternating mirrors and lacobel glass. To satisfy the client's needs, we handled this comprehensively, eliminating the need for additional contractors such as glaziers. Organizing such a project for clients living 300km from the apartment is very challenging, and they definitely needed convenience in this regard. The installation of the glass wall was also complex because almost every piece contained outlets, climate control units, light switches, etc. Each piece of glass was carefully measured and cut to accommodate these electrical components. Transporting such glass pieces with cutouts is very difficult and risky, especially when they don't fit in the elevator and need to be carried up to the eighth floor. Despite this, we perfectly matched and installed everything.
The floating dresser with four drawers and a stone top seemed straightforward, except for the need to integrate all the power supplies for the lighting behind the television. The drawer depth had to be adjusted to accommodate all these devices.
In the bedroom, we crafted a wardrobe, bedside tables, a dresser, and a glass wall covering behind the TV.
In this room, we also faced significant challenges, as each element required precision. The upholstered elements had to match the room's height. The dresser needed to account for the window-opening mechanism. The bedside tables had to feature surface-mounted outlets, which required ensuring a 230V power supply. We successfully combined all these elements into a cohesive design, achieving the desired result.

