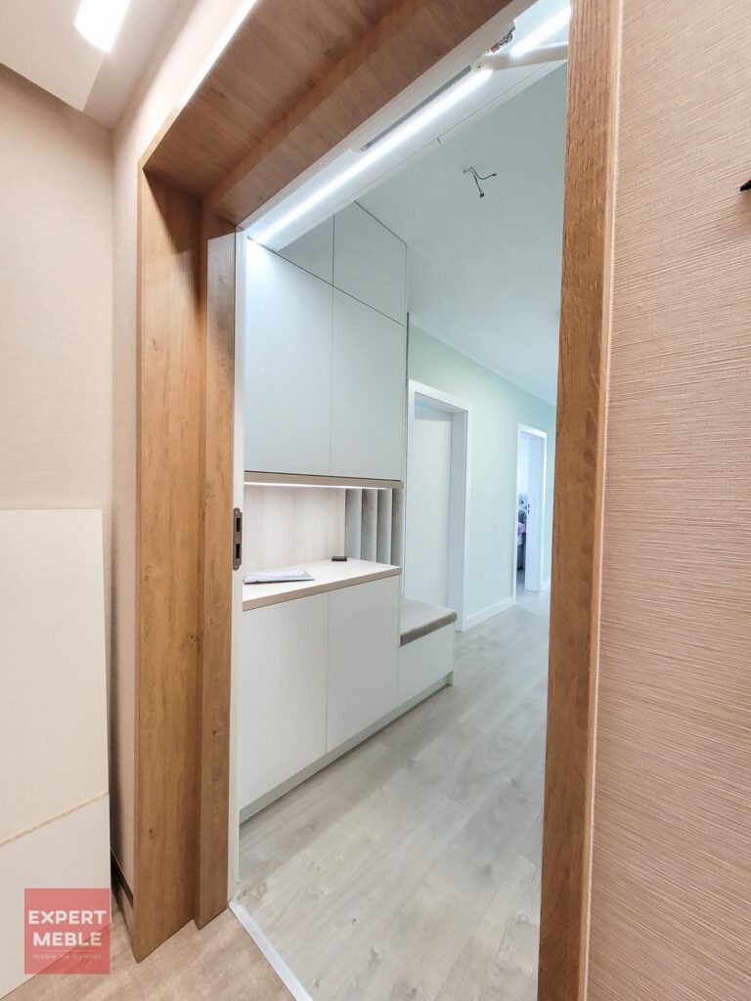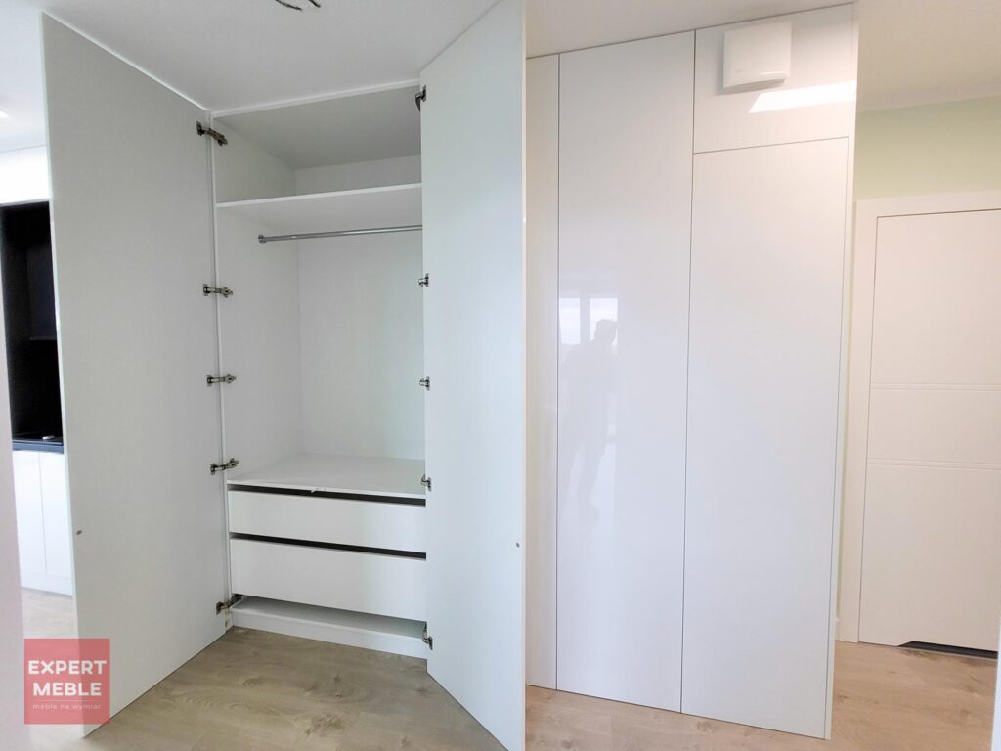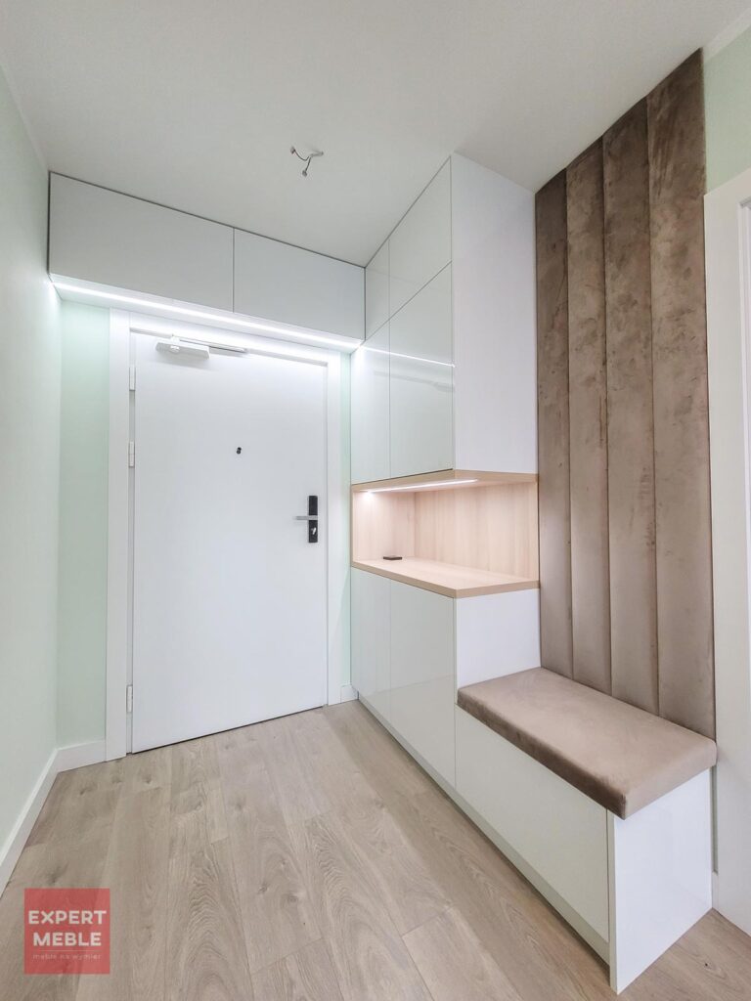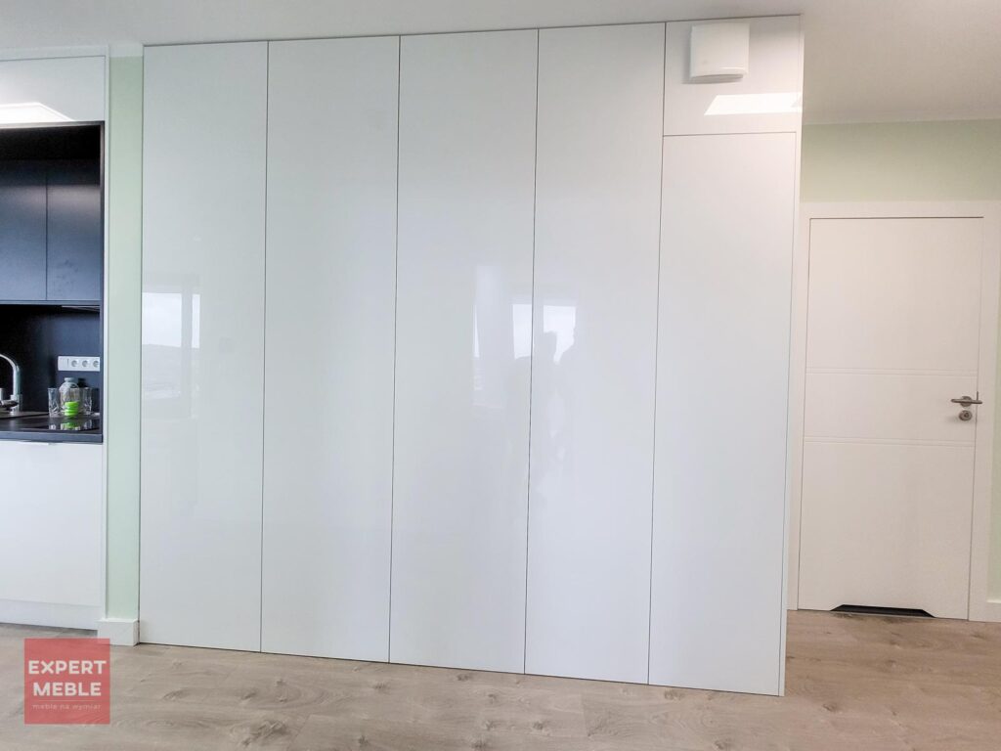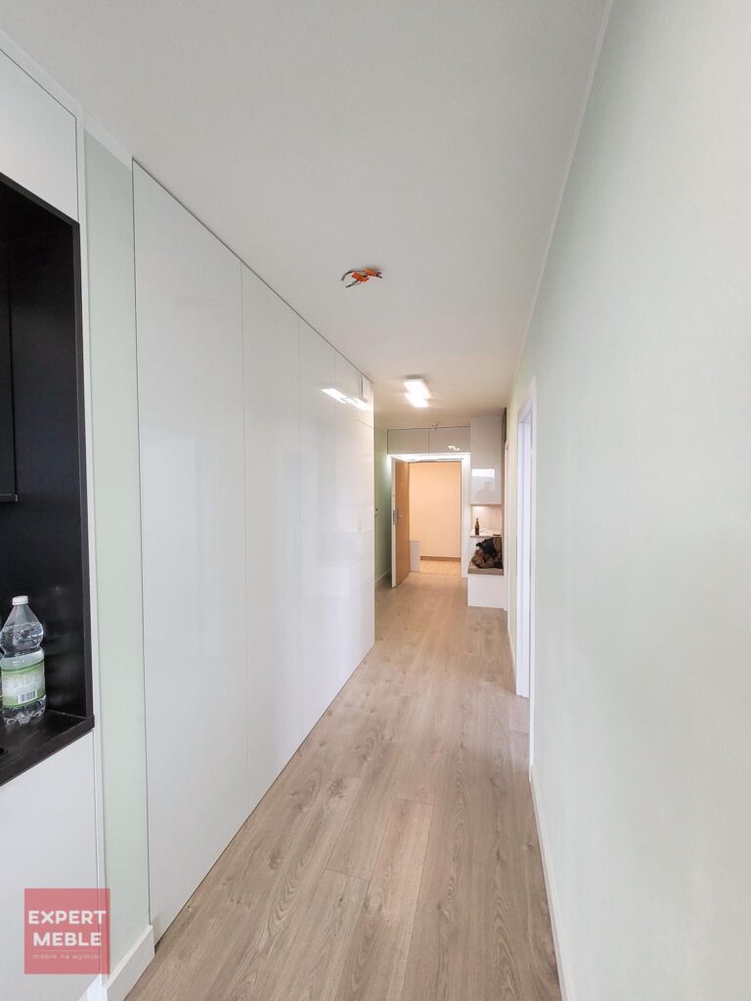APARTMENT ŚWINOUJŚCIE
Location: Świnoujście
Type: Apartments
Year: 2023
At the beginning of this project, we created designs for all the furniture in this apartment. We presented clients with various versions, from which we eventually selected the most attractive ones. After minor adjustments and color tuning, we proceeded with the implementation.
This apartment is approximately 65 square meters and includes 2 bedrooms, a living room, a long hallway, and a bathroom. We furnished nearly every room in this apartment, and each piece of furniture posed a challenge and served different functions.
In the hallway, we created two types of installations. One type is a shoe cabinet combined with a meter cabinet and an upholstered seating area. In these pieces, there is a niche made from Egger – Light Lakeland Acacia, nicely illuminated by an LED strip recessed into the center of the frame. The lighting is also installed just above the entrance to the apartment. This setup also covers the fuse boxes. It's worth noting that the fronts of this entire unit are aligned with the height of the entrance door, creating a consistent line throughout the furniture. The lower part also features a logotherm, cleverly and attractively hidden in the left cabinet behind a pull-out shelf. The installed lighting uses COB CCT 24V technology, allowing color temperature adjustment from 2300K to 6500K.
The second installation we created in the hallway is a three-meter-long wardrobe. This wardrobe presented several challenges. The first was making the fronts from top to bottom so that the wardrobe closely resembles a wall, with no base or visible protruding elements. We achieved this design through very precise alignment of the fronts with the room's height, making the wardrobe blend seamlessly with the wall. Another important requirement was hiding the ventilation duct. To achieve this, we had to adjust the depths of the wardrobe’s segments so that they aligned with the wall on the left side while concealing the duct at the rear, creating a unified front surface. This maneuver also required modifications to the ventilation system to ensure its functionality. The system ventilation grille visible in the photos is now on the front, after we adjusted the layout to work after the wardrobe was installed. Additionally, magnetic locks were installed in this wardrobe at the client's special request. This is a very useful feature for investment apartments intended for vacation rentals, allowing storage of bedding or other items that cleaning staff may need access to. These locks are not visible from the front and do not detract from the furniture's appearance. The rest, such as drawers and rails, are standard but well-planned and work perfectly.
In addition, we installed a wardrobe fitted between two walls in Bedroom 1. The wardrobe was very customized, and it was even necessary to use a planer to level minor wall irregularities, removing some material from the back of the niche near the ceiling.
In Bedroom 2, we created a TV unit and a wardrobe combined with a dresser containing 4 drawers. This installation also required cable routing and minor electrical modifications, which we completed as well. The cables extend behind the TV after our installation, allowing for easy connection. The TV niche was also made from Egger – Light Lakeland Acacia. The drawers used for this installation are Blum Tandembox Antaro in white, opening via a tip-on system. The drawer depth is smaller to fit the dresser’s depth, which was 350mm for the drawer rails, while maintaining a 400mm depth for the dresser top.

