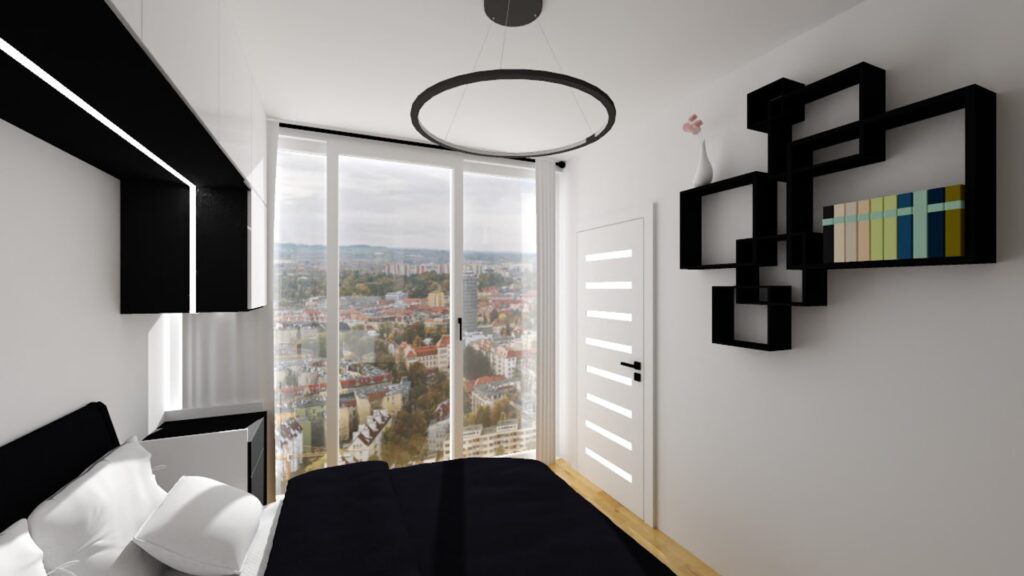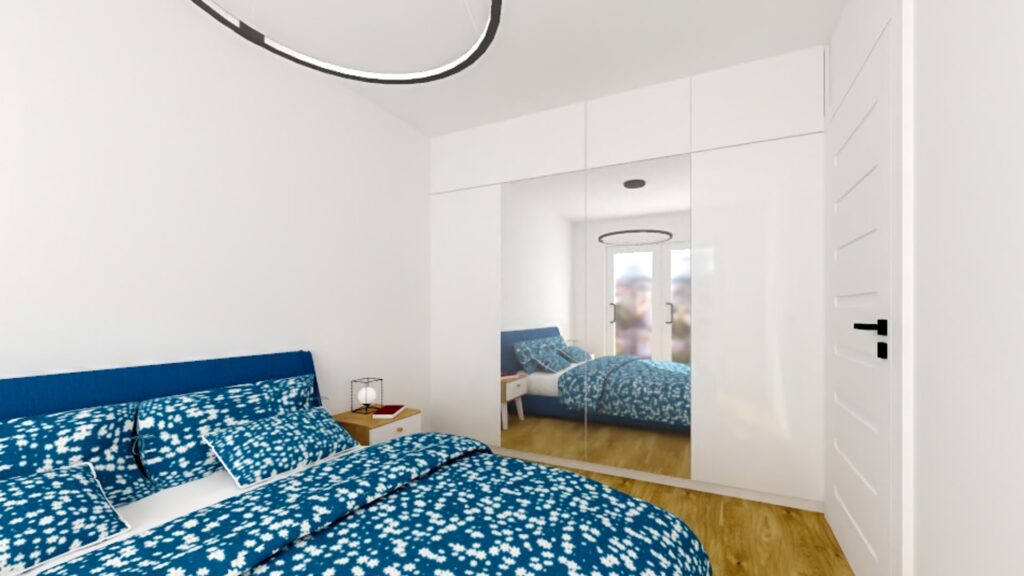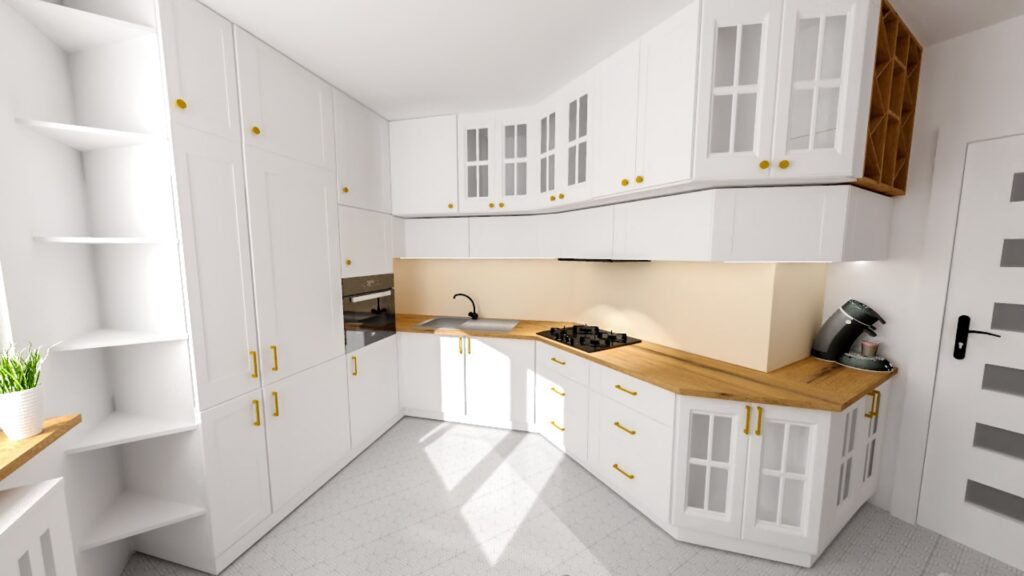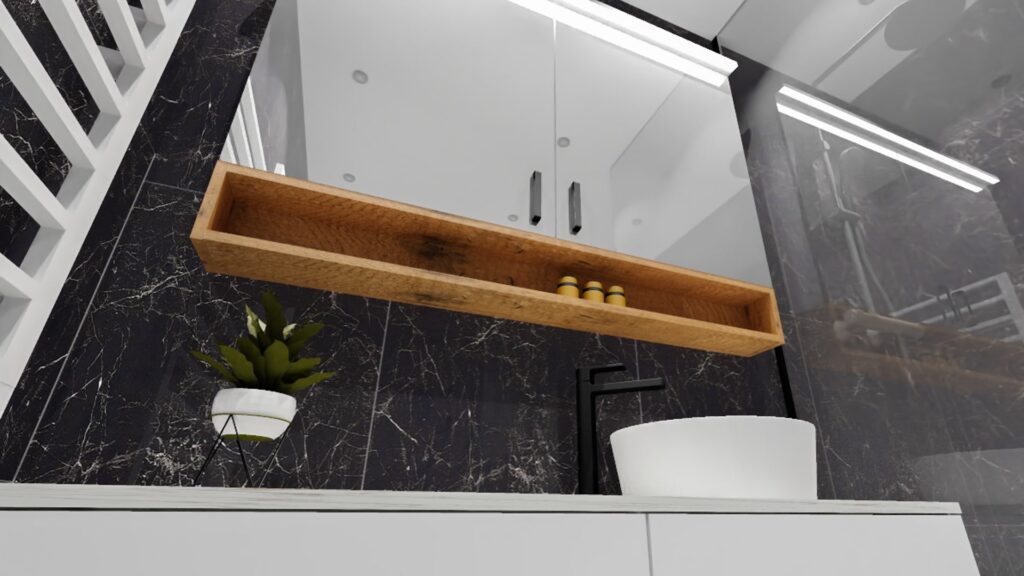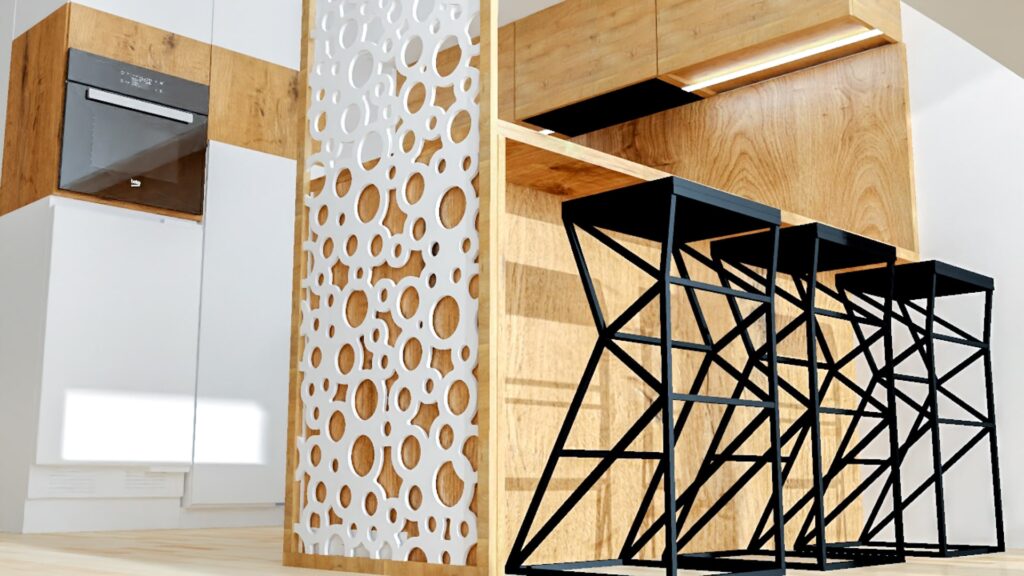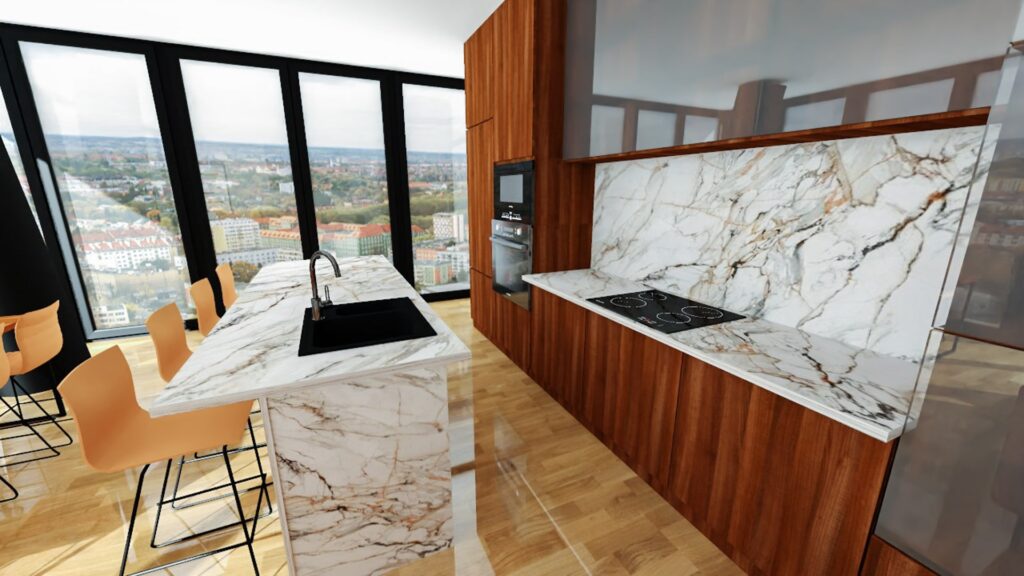How do we approach creating furniture project visualizations?
Professional Software
Since we take our work seriously, we ensure that the tools we use are of the highest quality. That’s why we use high-end, specialized software for creating kitchen project visualizations. This allows us to present you with ready visual solutions that help bring your dream ideas to life.
Realism and Scene Details
Furniture design and execution require a high level of attention to detail and accuracy. When designing kitchens or other spaces, we consider many factors that influence the final appearance. These include materials used, color schemes, textures, scene lighting, arrangement of elements, and more. All of this is done to ensure that the final product is as close to reality as possible.
Visualization and Space Requirements
Visualizing kitchen projects or other elements requires careful planning of the entire process. It starts with a visit from one of our designers to take measurements. During this visit, we discuss with the client, precisely measure the space, and determine where each element should be placed. With this information, we can create a design that perfectly utilizes the available space.
Competitive Project Pricing
A furniture design is essential before moving forward with any further actions. Knowing this, Expert Meble Szczecin offers attractive prices for furniture project visualizations to encourage you to work with us throughout the entire process of transforming your home. The cost is determined individually each time, taking into account the number of elements involved and the required work time.
What is Included in the Design Process?
- Visit to the client’s location for measurements (Szczecin and surrounding areas)
- Accurate measurement of the space/areas
- Discussion to clarify materials, colors, and other details
- Quotation for the visualization work
- Creation of a 3D project visualization using our specialized software
- Delivery of the visualization to the client in electronic format, along with the overall project quotation
- If needed, suggestions for a complete set of household appliances
- Further adjustments upon the client’s request
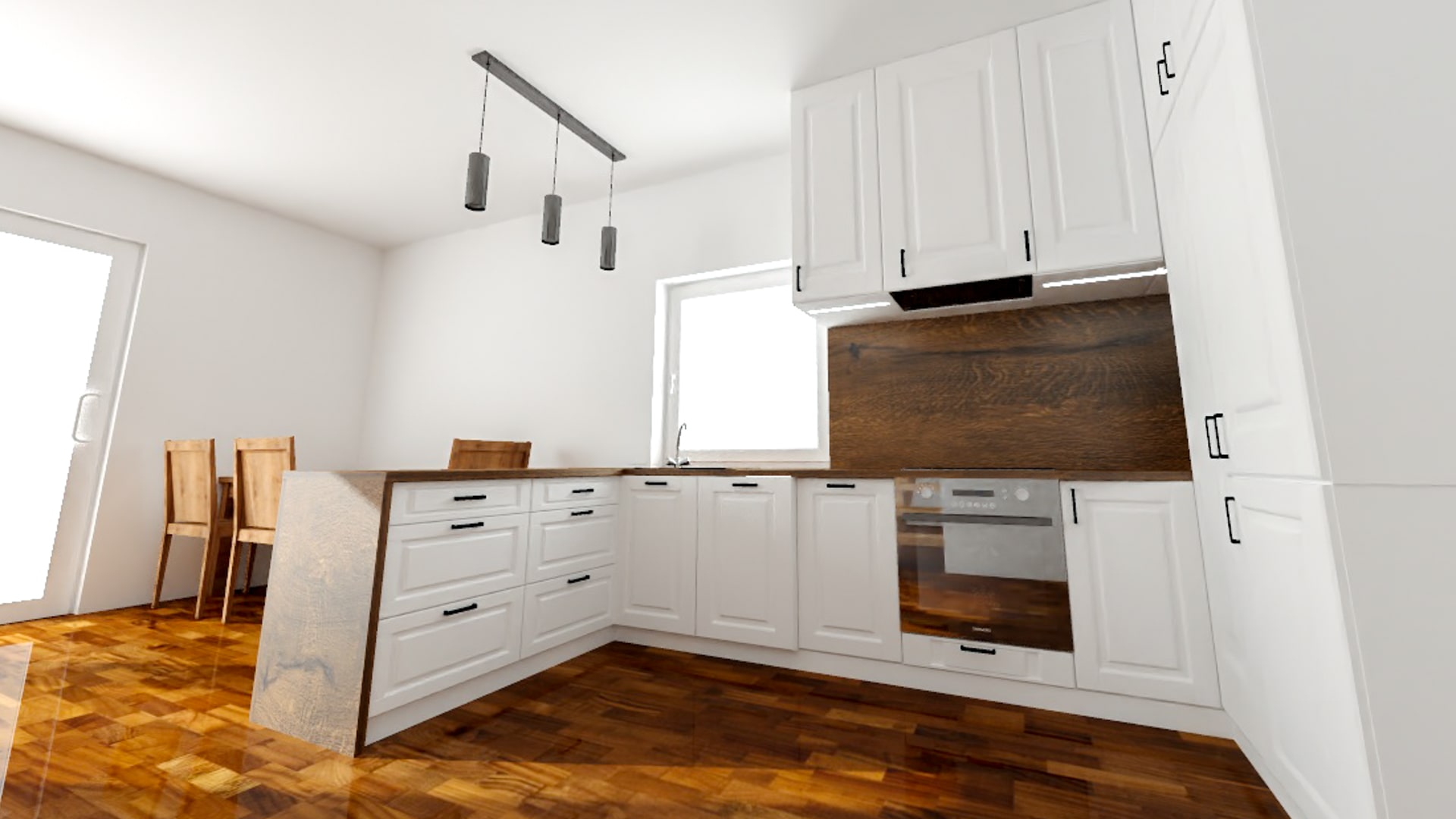

Custom furniture design – Szczecin
Properly finishing a living space involves more than just using furniture with the right dimensions. The materials used, especially the visual aspects, are also very important. This means that subtle elements like handles should match not only the cabinet fronts but also the overall aesthetic of the room. Therefore, during the design process, we pay attention to every detail. We present projects that reflect how the final design will look in reality. This allows our clients to have a complete view of the proposal we have prepared for them. In this way, we can precisely tailor individual solutions to both their taste and the functional needs of the spaces.
