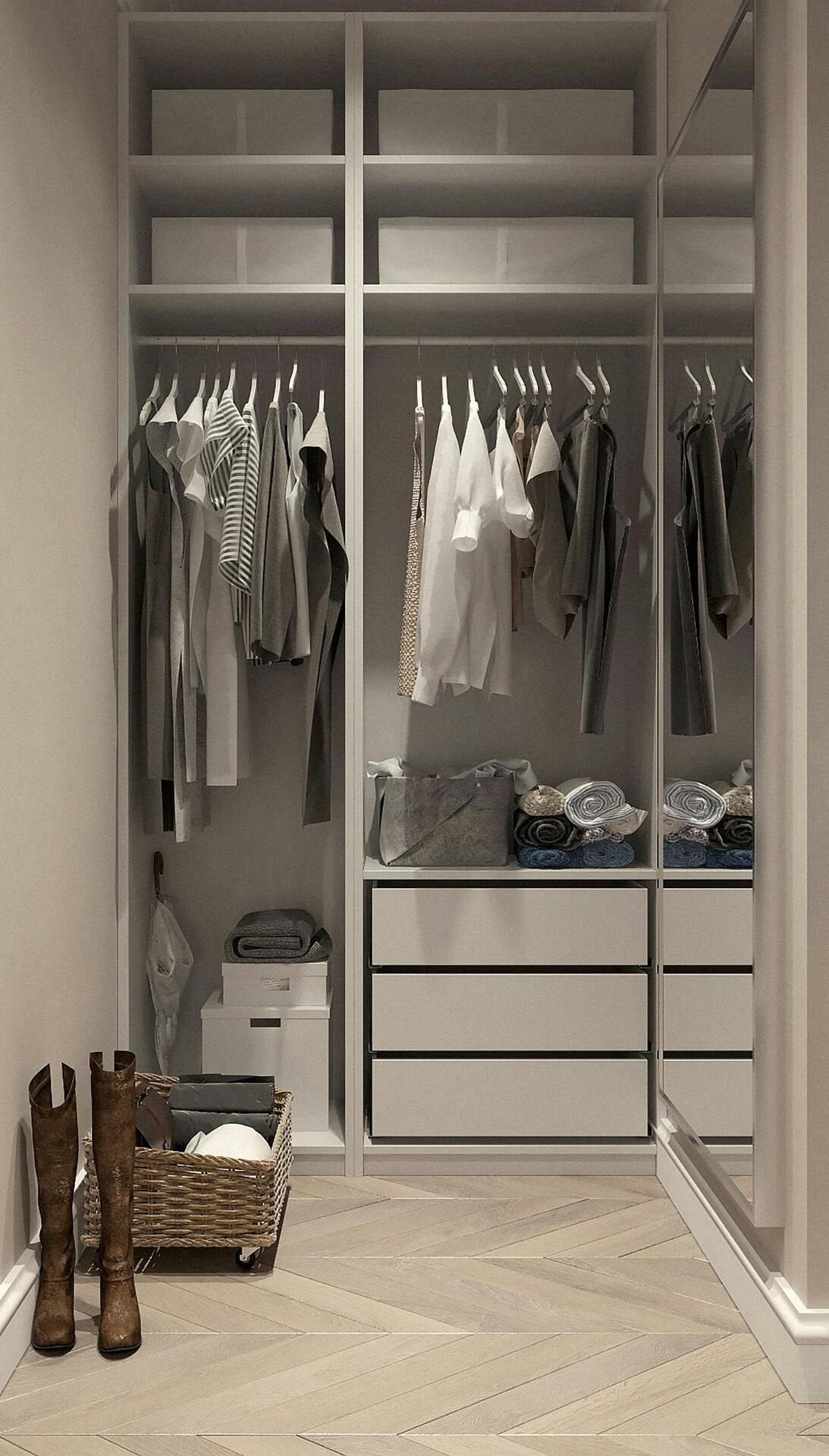Custom Wardrobes – Projects and Possibilities
If you are planning to furnish or renovate an apartment, it is worth considering custom wardrobes – projects for such furniture offer you new, fantastic possibilities. It’s best to start by preparing the space for the wardrobe, which would otherwise be difficult to utilize — think about what wardrobe designs will be useful in your situation.
You can optimally use the available space in an apartment by incorporating the wardrobe into alcoves and various nooks of the walls, so that the whole creates a cohesive structure from floor to ceiling. A well-designed custom wardrobe is essential for owners of rooms with unusual shapes, such as attic storage areas or rooms with slanted walls or sharp angles. Such a custom wardrobe frees up space, allows guests and residents to breathe freely, and completely transforms the interior.
A well-designed custom wardrobe will give you more storage space and will not require giving up valuable living space. It’s also a good idea to utilize hard-to-reach or rarely used nooks in the room. For example, you might build around the area around the TV, consider adding a small cupboard behind the balcony doors, or even integrate the wardrobe with the bed or sofa.
Built-in wardrobes that do not visually overwhelm you are also very common, especially in hallways of Szczecin apartments. A well-fitted custom wardrobe project not only translates to additional storage space but also complements the overall interior design.
That’s why at Expertmeble, we specialize in the challenging task of designing wardrobes in Szczecin! Sometimes, it’s enough to plan the hallway layout well to make room for a tall and narrow built-in wardrobe. Another good example of custom wardrobe projects are cabinets and shelves that divide large rooms: such a piece of furniture can serve as a partition, turning a large room into two smaller, comfortable spaces.


MODERN PROJECTS
When preparing custom wardrobes at Expert Meble in Szczecin, our clients' projects allow us to flexibly adjust sizes and shapes: we can fit the space under sloped ceilings or stairs. Often, we can use shelves and custom wardrobes to utilize parts of the walls, such as in a long, narrow room along a wall without windows. A well-chosen wardrobe in the hallway can make the space appear larger. Elements like shelves and doors, or light and contrasting colors, can ensure that a large wardrobe does not visually dominate the room.